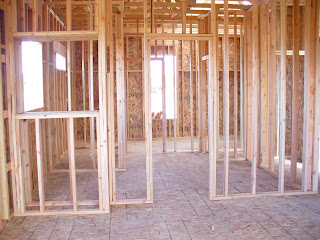
Here is Mike Lookinland (aka Bobby Brady, of Brady Bunch fame) with one of the counter tops he made for our new house. We made him pose for photos and autograph some of our Brady memorabilia (including DVDs, book and even a Bobby Brady action figure). Instead of letting our kids grow up with Jesse James or Joe Namath as their heroes, they are growing up idolizing the counter top maker.

































